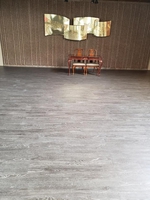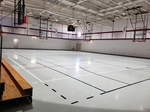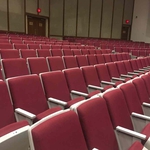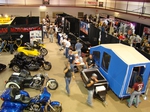Community Center Images
General photos of the Sturgis Community Center facility.
The main entrance into the Community Center is located on the south side of the building. Upon entry, guests are in the common area where the information desk, vending, restrooms, and TVs are located.
Upon entry, you turn right and go thru the glass doors to access the theater lobby. There are two sets of double doors from the lobby leading into the seating area of the theater. The lobby also has restrooms.
The theater has a set of stairs from the main floor onto the stage. There is a separate control room for lights and AV operations. The theater seats around 400 with room to add chairs along the back wall.
If you go left from the common area, you enter the gymnasium. The gym has a walking track above the gym floor. This is where power can be dropped to any location within the gym. The gym has two sets of double doors leading outside to the north parking area. This is where most loading/un-loading takes place.
The kitchen is accessed from the gym. There is a window for serving from the kitchen to the gym. There is also a door into the kitchen from the main entrance on the north side of the building. Restrooms are located just inside the north doors.






